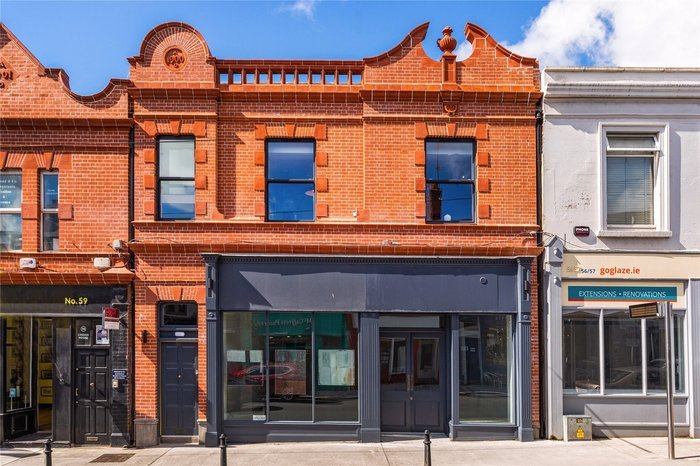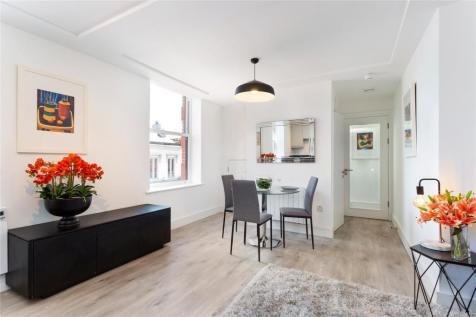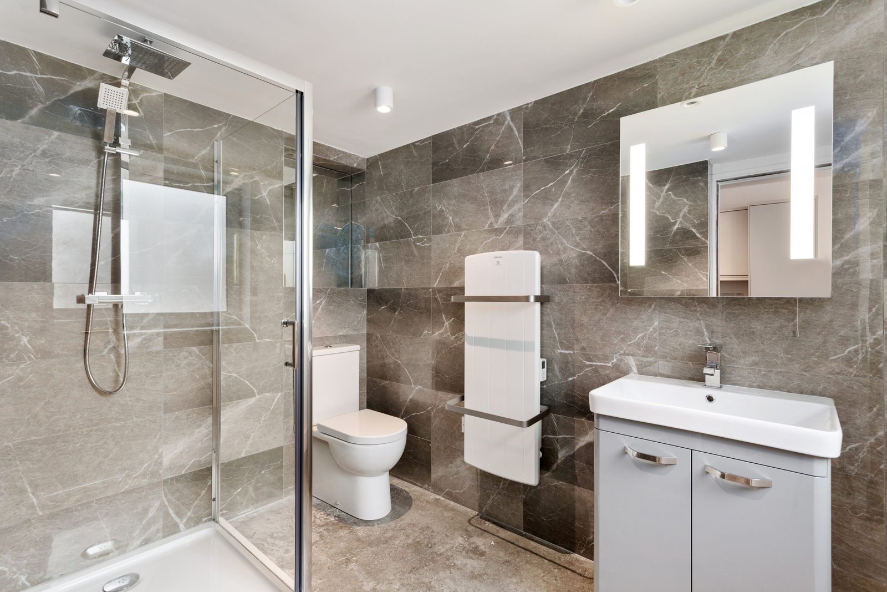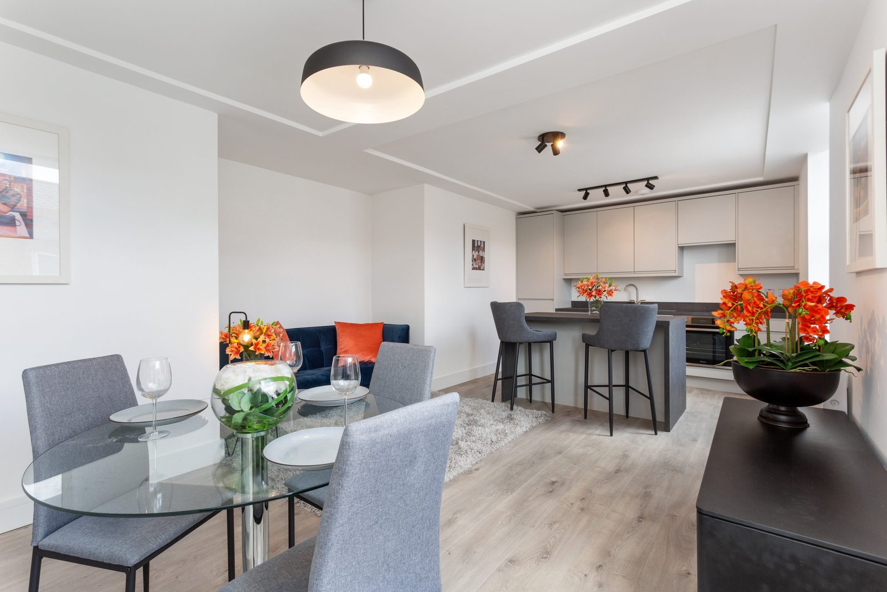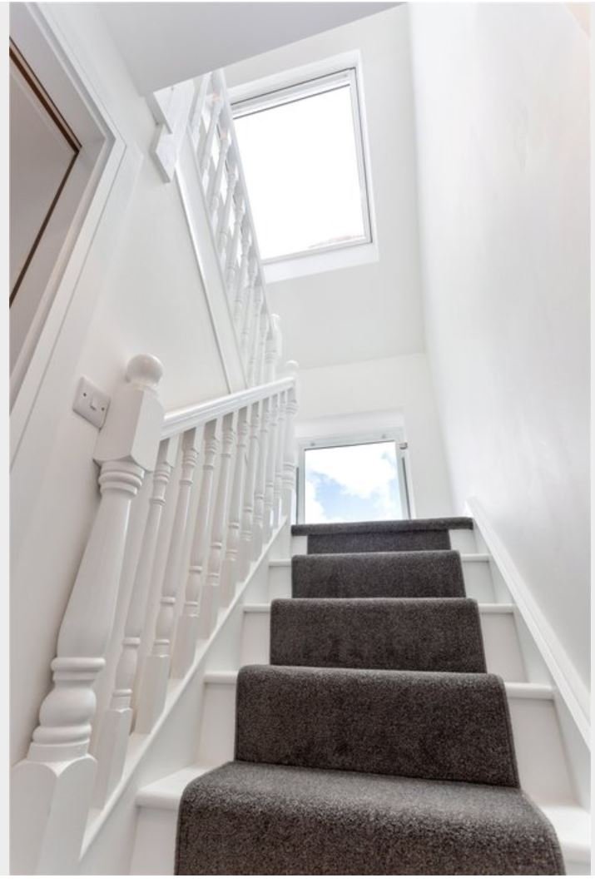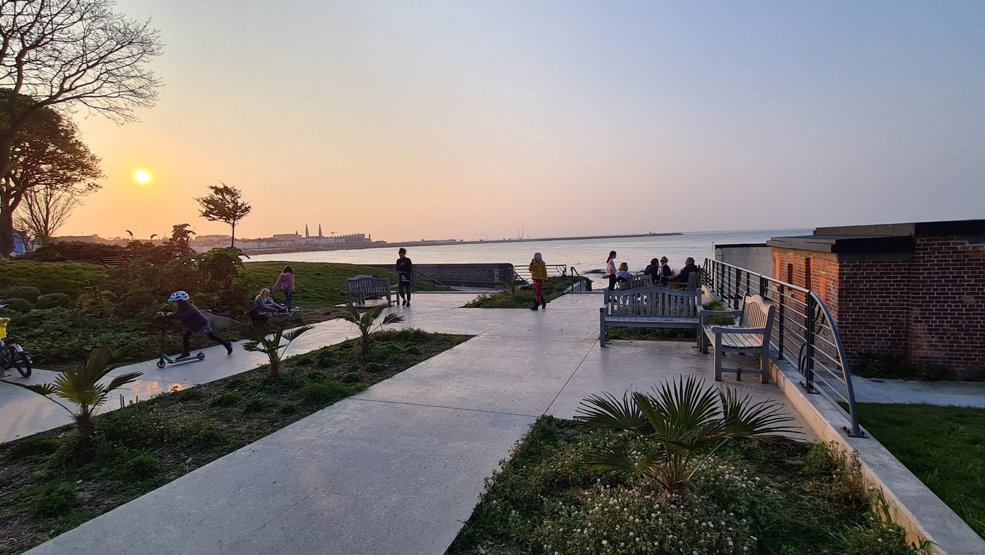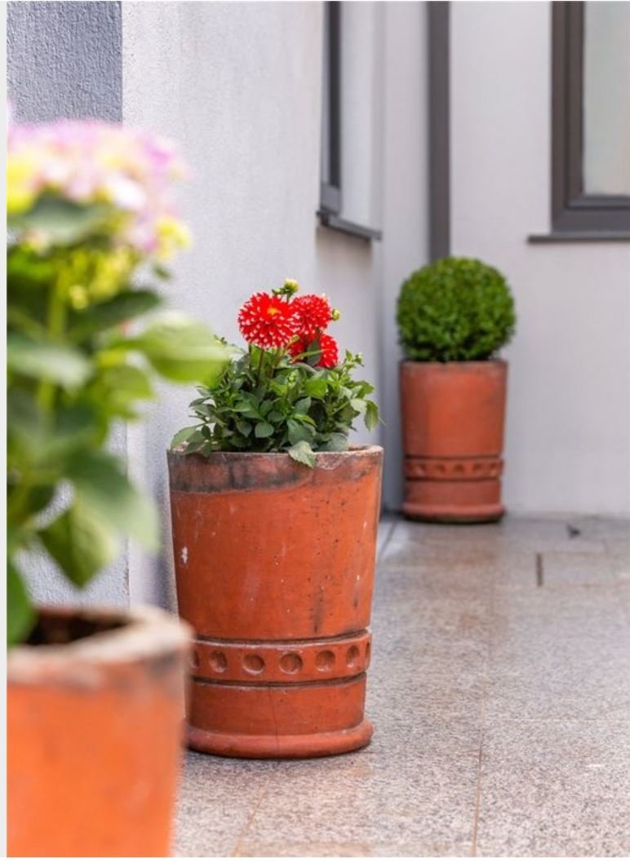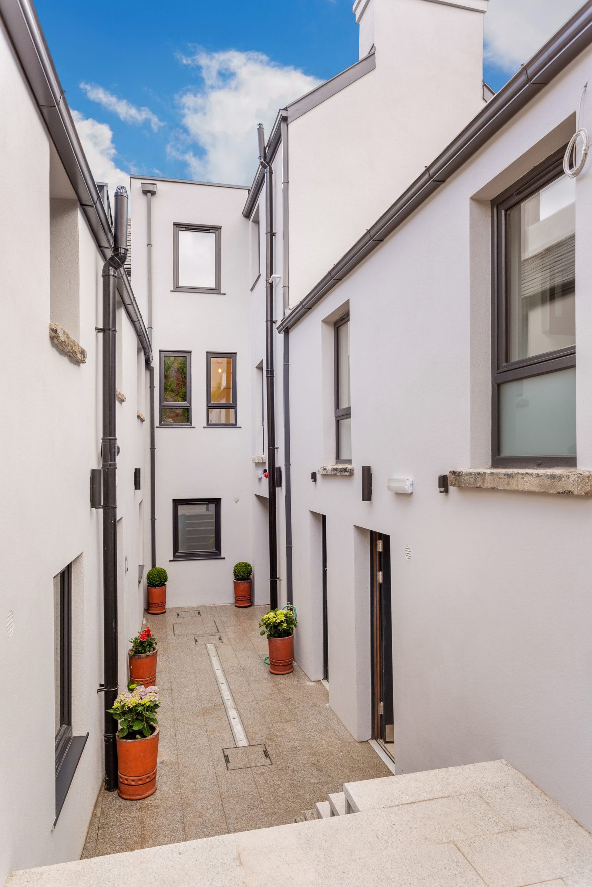GEORGES STREET
in collaboration with CCPM, led the transformation of a long-vacant commercial building into high-quality residential accommodation, under the provisions of S.I. No.30 (2018) — supporting adaptive reuse and urban renewal.
The project reimagined the original structure, incorporating a new extension within the existing footprint, and was delivered as an Exempted Development under planning regulations. All works met full building control compliance.
The development includes a mix of one- and two-bedroom apartments, plus a contemporary studio — each thoughtfully designed with high-spec bathrooms and kitchens. Residential access is private and discreet, while the ground floor retains its High Street retail presence.
The building’s East-facing façade was restored with repointed brickwork and original details preserved, contributing to the local streetscape. Reclaimed chimney pots repurposed as planters animate the courtyard and reflect a creative, sustainable touch.
Located in South County Dublin, the now fully occupied property supports the Town Centre’s regeneration, aligning with national and local housing goals while adding lasting value to the community.
gEORGES STREET
In collaboration with CCPM, led the transformation of a long-vacant commercial building into high-quality residential accommodation, under the provisions of S.I. No.30 (2018) — supporting adaptive reuse and urban renewal.
The project reimagined the original structure, incorporating a new extension within the existing footprint, and was delivered as an Exempted Development under planning regulations. All works met full building control compliance.
The development includes a mix of one- and two-bedroom apartments, plus a contemporary studio — each thoughtfully designed with high-spec bathrooms and kitchens. Residential access is private and discreet, while the ground floor retains its High Street retail presence.
The building’s East-facing façade was restored with repointed brickwork and original details preserved, contributing to the local streetscape. Reclaimed chimney pots repurposed as planters animate the courtyard and reflect a creative, sustainable touch.
Located in South County Dublin, the now fully occupied property supports the Town Centre’s regeneration, aligning with national and local housing goals while adding lasting value to the community.
Lorem ipsum dolor sit amet, consectetur adipiscing elit. Ut elit tellus, luctus nec ullamcorper mattis, pulvinar dapibus leo.
About the project
in collaboration with CCPM, led the transformation of a long-vacant commercial building into high-quality residential accommodation, under the provisions of S.I. No.30 (2018) — supporting adaptive reuse and urban renewal.
The project reimagined the original structure, incorporating a new extension within the existing footprint, and was delivered as an Exempted Development under planning regulations. All works met full building control compliance.
The development includes a mix of one- and two-bedroom apartments, plus a contemporary studio — each thoughtfully designed with high-spec bathrooms and kitchens. Residential access is private and discreet, while the ground floor retains its High Street retail presence.
The building’s East-facing façade was restored with repointed brickwork and original details preserved, contributing to the local streetscape. Reclaimed chimney pots repurposed as planters animate the courtyard and reflect a creative, sustainable touch.
Located in South County Dublin, the now fully occupied property supports the Town Centre’s regeneration, aligning with national and local housing goals while adding lasting value to the community.
