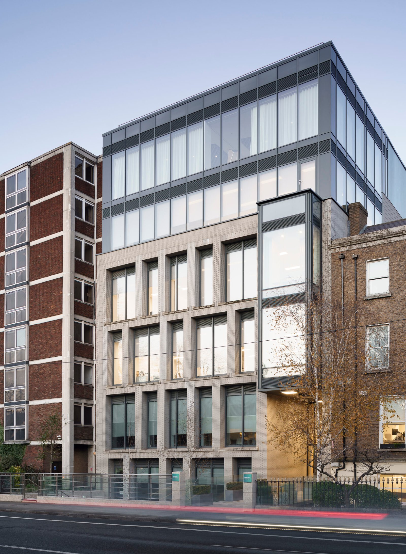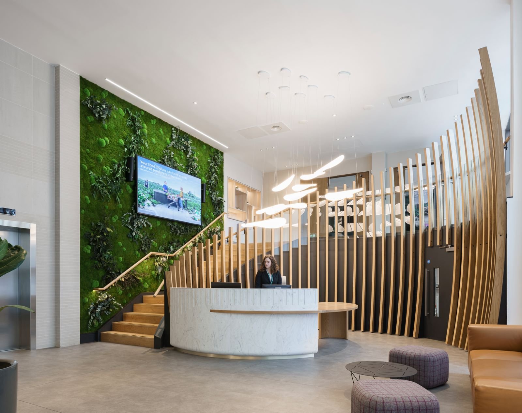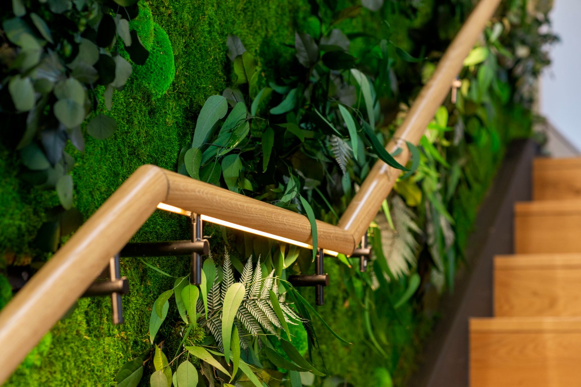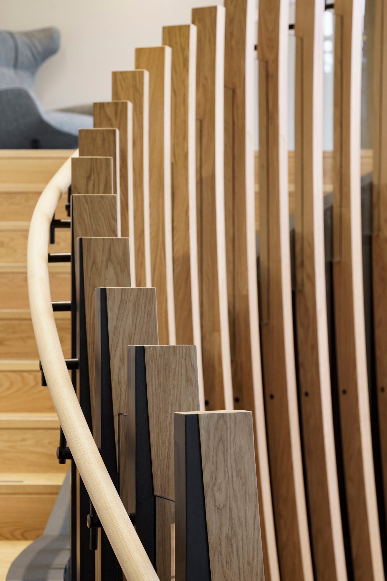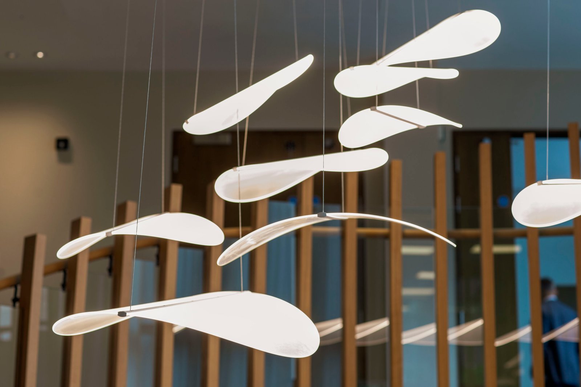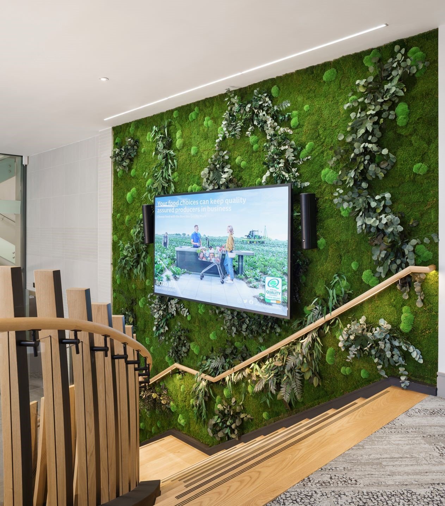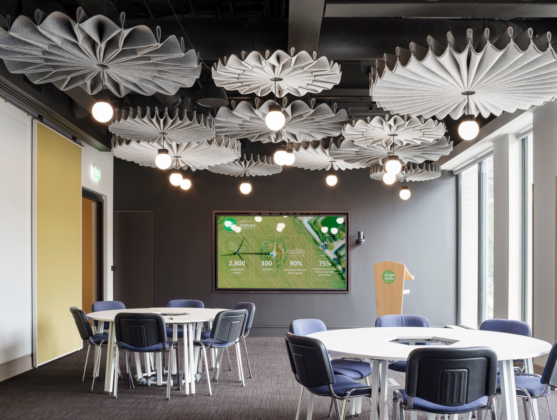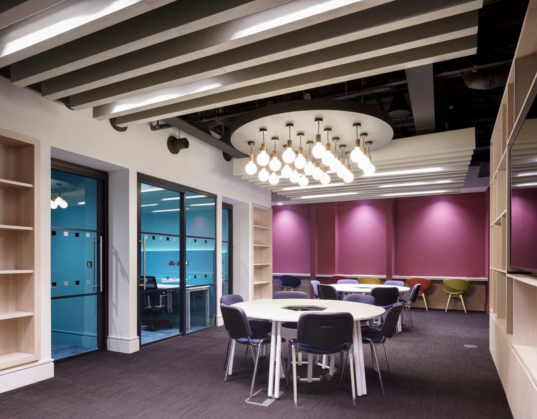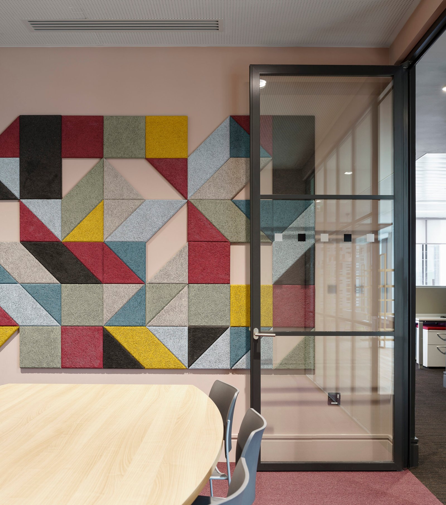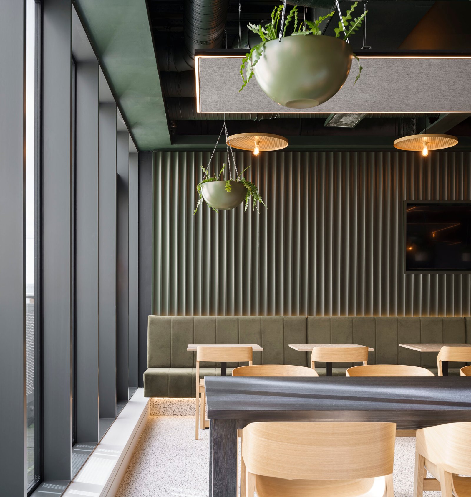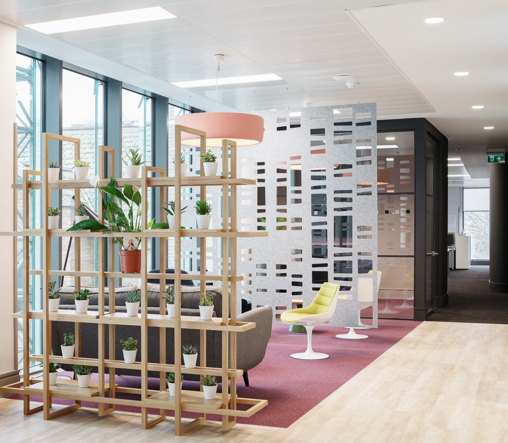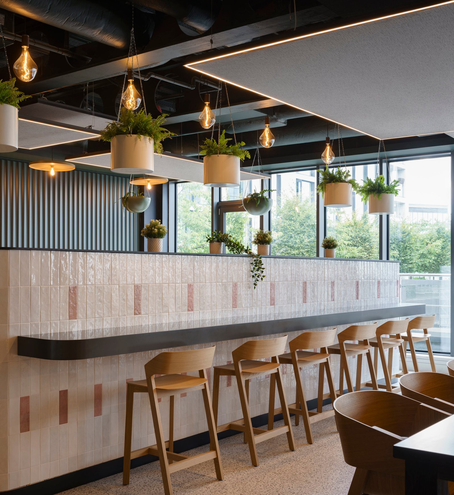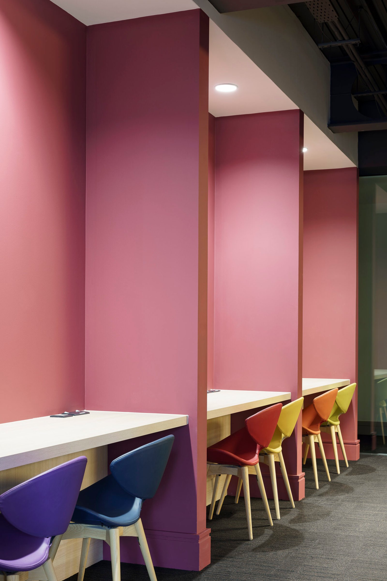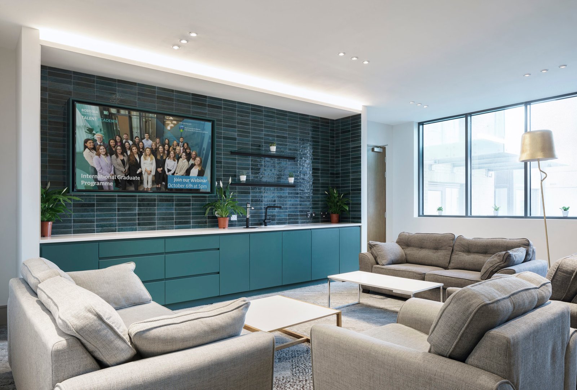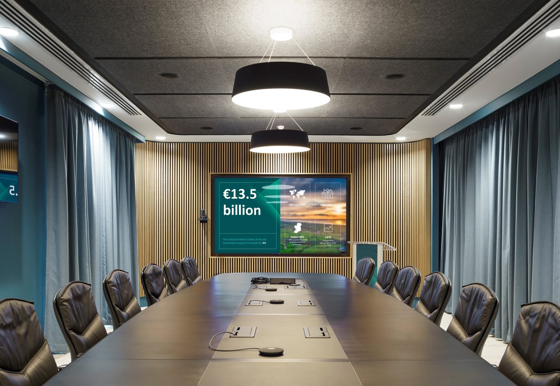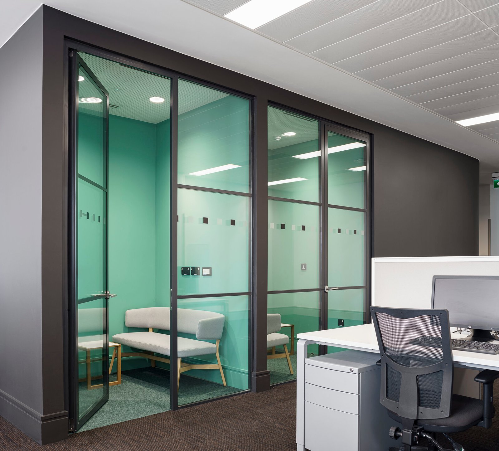BORD BIA'S 'GLOBAL HUB'
dpsq were appointed by Bord Bia in 2019 to design their new headquarters — a future-focused workplace and Global Hub for Ireland’s food, drink, and horticulture industry.
Conceived as a flagship destination, the project showcases Ireland’s €13.5 billion agri-food sector to a global audience. Spread across 7 levels and 2,331 sqm, the building combines functionality with storytelling — a space designed not just for work, but for connection, representation, and innovation.
A sculpted reception with a preserved moss wall and timber cocoon offers a warm, dramatic arrival. The open gallery leads into a fully equipped Digital Studio, adaptable for hybrid events, broadcasts, and global brand engagement.
The workspace features adjustable desks, quiet rooms, collaboration zones, and breakout areas — all designed around new ways of working. The interiors reflect Bord Bia’s brand through bold colours and bespoke environmental graphics.
On the top floor, a bright staff restaurant and visible kitchen sit alongside a flexible demo space and the Talent Academy, supporting collaboration and learning. An adaptable event space with high-spec AV completes the offer.
The design follows WELL principles, prioritising health, wellbeing, and sustainability. In line with Origin Green, the building maximises natural light, uses energy-efficient lighting, and blends reused furniture with new and biophilic elements throughout.
BORD BIA'S 'GLOBAL HUB'
We were engaged by Bord Bia in 2019 and appointed in an architectural and Interior Design capacity for this innovative project. The aim being to create a new headquarters and future workplace for the Irish Food Board and government state agency.
The new ‘Global Hub’ has been specifically designed to showcase Ireland’s agri-food sector both at home and internationally – a sector that exported €13.5 billion worth of food and drink last year – the equivalent of exporting almost €37 million worth of food and drink every day to customers in more than 180 countries worldwide. The destination, completed earlier this year provides the food, drink and horticulture industry with a specialist event space and global digital hub to promote Irish sustainably-produced products to clients and their customers around the world.
The building is configured over (7) levels and occupies a total floor area of 2331 sqm. The design expands on the brief to create a new destination and builds on an approach that encourages ‘place-making’ on the understanding that the future working environment, will be ‘less about work and more about place’.
The sculpted reception space incorporates a double height, preserved moss wall and presents an impactful backdrop; with a cocoon like, timber enclosure creating both a warm welcome;
dramatic sense of arrival. An open gallery offers relaxed surroundings, as an extension of the gathering space and leads to a fully equipped Digital Studio; designed to accommodate and pivot between hybrid/virtual activities with the flexibility to deliver corporate events,
broadcasts and facilitate trade/customer/brand engagement initiatives across a professional platform.
A multi-levelled workspace incorporates open/adjustable height desks, breakout/refreshment areas, collaboration zones, research/training/meeting spaces, focus/quiet rooms and encourages new ways of working. The overall palette drawing from Bord Bia’s brand guidelines, with bold accents of colour providing a contemporary contrast within the new environment. Branded signage, way-finding; environmental graphics have been developed to deliver a cohesive message and assist communication throughout the building.
A staff restaurant is located on the top floor of the building, with visibility of a working kitchen, offering a refreshing & dynamic environment that supports staff; visitors over the course of the day. This sits comfortably alongside a flexible demonstration space, with
collaborative meeting; presentation facilities helping to foster Bord Bia’s Talent Academy. The 5th Floor also includes an extensive multi-functional space to conceived to accommodate meetings, workshops, seminars; events; supported by adjacent breakout/storage areas. The ability to sub-divide this venue works alongside the latest (AV) audio visual/presentation facilities, with the building as a whole designed to deliver a high level of digital connectivity.
The design adopts a WELL building approach, with Health & Wellbeing prioritised within the context of the overall environment. A key initiative being to align the project with Bord Bia’s Origin Green initiative (the worlds; only national food and drink sustainability programme). The building harnesses the benefits of natural light, balanced with energy efficient LED dimmable/automated lighting and the re-use of existing furniture/equipment from Bord Bia’s
previous building (Clanwilliam Court) is integrated with new elements and biophilic features throughout.
Lorem ipsum dolor sit amet, consectetur adipiscing elit. Ut elit tellus, luctus nec ullamcorper mattis, pulvinar dapibus leo.
About the project
We were appointed by Bord Bia in 2019 to design their new headquarters — a future-focused workplace and Global Hub for Ireland’s food, drink, and horticulture industry.
Conceived as a flagship destination, the project showcases Ireland’s €13.5 billion agri-food sector to a global audience. Spread across 7 levels and 2,331 sqm, the building combines functionality with storytelling — a space designed not just for work, but for connection, representation, and innovation.
A sculpted reception with a preserved moss wall and timber cocoon offers a warm, dramatic arrival. The open gallery leads into a fully equipped Digital Studio, adaptable for hybrid events, broadcasts, and global brand engagement.
The workspace features adjustable desks, quiet rooms, collaboration zones, and breakout areas — all designed around new ways of working. The interiors reflect Bord Bia’s brand through bold colours and bespoke environmental graphics.
On the top floor, a bright staff restaurant and visible kitchen sit alongside a flexible demo space and the Talent Academy, supporting collaboration and learning. An adaptable event space with high-spec AV completes the offer.
The design follows WELL principles, prioritising health, wellbeing, and sustainability. In line with Origin Green, the building maximises natural light, uses energy-efficient lighting, and blends reused furniture with new and biophilic elements throughout.
